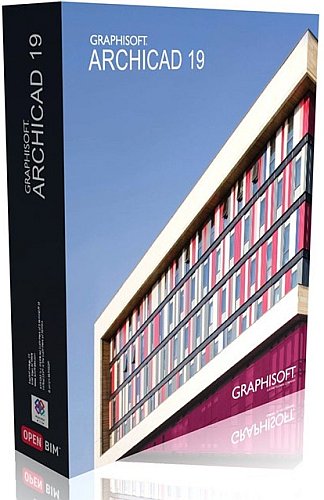ArchiCAD 19 Build 3003 Portable (x64)
ArchiCAD 19 Build 3003 Portable (x64) | 1.26 Gb
ArchiCAD provides you with a native building information modeling platform designed to help professional architects create realistic digital representations of their vision. Combining ease of use with advanced modeling capabilities, this application can fasten the designing process, from the initial concept to the final architectural sketch and documentation level.
The application comes with direct modeling capabilities, enabling you to create custom elements with any geometry type (so-called 'MORPH' objects) by editing, shaping and moving surfaces, corners, edges and parameters without any restrictions.
The cloud-based BIM database provides access to a collection of thousands of GDL objects that can be included in your projects and managed using the built-in library. The powerful, yet comprehensive set of tools helps you focus on the design, while the necessary documentation (dimensioning, door / window schedules, layout book, floor, foundation or beam plans) is automatically created, without compromising any detail, even for complex projects.
ArchiCAD enables you to manage building sections and plan rooms, interior and exterior elevations, custom materials, 3D textures, walls, stairs, columns, doors and windows with composite structures, as well as connections and solid element operations. Furthermore, you can create your own customized line types, vectors, symbols and images.
Layer management, auto-intersection, object smoothing, partial display, advanced 2D drafting and advanced shadowing and lighting options are features designed to help you create fully interactive 3D models, with details about functionality and the physical structure. Furthermore, is allows architects to perform dynamic building energy calculations, based on model geometry analysis.
Combining its 3D visualization capabilities with the powerful set of modeling tools, ArchiCAD enables you to create complex models in an intuitive working environment. Designed to help architects communicate their design to construction engineers, this application is capable of simulating the way a building is constructed, allowing architects to view design ideas come to life.
FEATURES
Shadows in Open GL 3D View:
? ArchiCAD greatly improves in-model visualization with shadow casting in 3D OpenGL views. Live 3D views of the BIM model in addition to being work-views also become a standard basis for communicating the design intent with clients.
Extended Options for Doors & Windows:
? ArchiCAD offers users increased control over model-based sections and details of doors and windows. An extended set of Reveal and Wall Closure setting options make creation of refined details a fully automatic process.
Dimension Text Prefix & Suffix:
? Model-based annotation is key to an effective BIM workflow. Custom prefixes & suffixes added to associative dimensions - while keeping their real measured values - can boost documentation productivity by an order of magnitude.
Improved Handling of Schedules:
? ArchiCAD introduces standard spreadsheet editing techniques to improve productivity in Schedule and Index windows. Quantity take-offs can now be exported to Excel with graphical information included for WYSIWYG results.
Direct Import of Site-Survey data:
? Site survey data coming directly from theodolites can now be imported into ArchiCAD with a single click. XYZ coordinates automatically convert into an ArchiCAD Mesh element providing an accurate 3D model of the environment.
New in version 19 Build 3003:
? ARCHICAD 19 is now faster than ever! No more waiting for views to load. GRAPHISOFT has extended its robust 64-bit and multi-processing technologies with background processing - an industry first for BIM. So ARCHICAD now offers lightning-fast response times and this turbo-charged update to ARCHICAD makes it the undisputed speed leader in the BIM business.
Performance:
? ARCHICAD 19 offers industry-first, real-time BIM collaboration regardless of the size, location or distribution of the collaborating team.
Background Processing:
? ARCHICAD 19 takes advantage of unused computer capacity by anticipating what you might do next - and preparing those actions in the background.
Architecture:
? ARCHICAD 19 makes the most time- consuming and often boring part of an architect's work much more fun.
Intuitiveness:
? ARCHICAD 19 provides major work environment improvements for both Mac and Windows users.
OPEN BIM:
? Improved IFC-based collaboration and collision detection (using the MEP Modeler add-on) improves OPEN BIM collaboration between architects and engineers.
SYSTEM REQUIREMENTS
? Intel Pentium 4, or compatible processors with equal or higher performance
? 2 GB RAM is required, 4 GB or more is recommended
? 5 GB free disk space required for a full installation of ArchiCAD. Additional 10 GB hard disk space required per project for work with complex models and 3D visualization
? 1024x768 resolution is required; 1280x1024 or higher is recommended
? Open GL and DirectX 9 compatible graphic card with 256 MB or more on-board video memory is recommended to fully exploit hardware acceleration capabilities.
? QUICKTIME 7 OR LATER
? JAVA 6 OR LATER.OS: Windows 7 64-bit / 8 64-bit / 10 64-bit
DOWNLOAD LINKS :
Kod:http://nitroflare.com/view/CBF500A8029951F/zbhws.A.19.B.3003.P.x64.part1.rar http://nitroflare.com/view/CF26E9C5DA653E0/zbhws.A.19.B.3003.P.x64.part2.rar https://rapidgator.net/file/7d29c58063bff8f19c2e11f5dc268ae0/zbhws.A.19.B.3003.P.x64.part1.rar.html https://rapidgator.net/file/7926bf431a54bf4c32ebba9d3615f514/zbhws.A.19.B.3003.P.x64.part2.rar.html http://uploaded.net/file/9b9tyawo/zbhws.A.19.B.3003.P.x64.part1.rar http://uploaded.net/file/644sm7ij/zbhws.A.19.B.3003.P.x64.part2.rar
1 sonuçtan 1 ile 1 arası
-
02.06.2018 #1
ArchiCAD 19 Build 3003 Portable (x64)
Konu Bilgileri
Users Browsing this Thread
Şu an 1 kullanıcı var. (0 üye ve 1 konuk)



 LinkBack URL
LinkBack URL About LinkBacks
About LinkBacks







 Alıntı
Alıntı
Konuyu Favori Sayfanıza Ekleyin