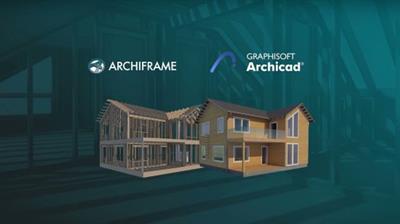ArchiFrame for Archicad 26 (x64)
File Size: 103.8 MB
ArchiFrame extends the Archicad design suite for more user-friendly structural design in wood. ArchiFrame will change the way you do structural design, improving processes and project management. It's an innovative design tool for wooden structures that combines engineering with aesthetics. ArchiFrame is the complete structuring tool for roofs, walls, floors, frames, panels, and wooden elements - simply reshape planks and beams in one click. The beauty of designing with ArchiFrame is that everything sits within one Archicad file - including 3D models and 2D elevations with semi-automated layouts and listings. With ArchiFrame you can even output elements to CNC - making it the ultimate end-to-end wood modeling software.
WOOD MODELING & FRAMING FOR BETTER WOOD BUILDINGS
Create structural designs in wood and steel using ArchiFrame (an Archicad extension).
Transform an architectural drawing into a structure with realistic rendering and control the design right down to each individual plank. The ArchiFrame add-on transforms Archicad into a complete design tool for wooden structures so that architects and engineers can collaborate in a single synced Archicad file.
ArchiFrame can build the structural framework for walls, frames, column/beam structures, intermediate floors, and roof structures.
ArchiFrame makes it possible to infinitely reshape wooden planks and beams. Duplicate, rotate, and output wooden elements to CNC and manufacture quickly and easily with less errors.
Efficient BIM workflow takes you from the architect's computer straight to the production line and helps you scale the manufacture of prefabricated elements.
MODELING TOOL FOR WOOD STRUCTURAL DESIGN
ArchiFrame offers you the best of both worlds: work off an architectural model (removing the need for expensive remodeling), or simply create a complete wood structure like a traditional timber home from scratch.
As well as timber new builds, ArchiFrame is suitable for renovation, refurbishment,and retrofit building projects. It works alongside your existing Archicad program and is the wood framing tool of choice for any kind of wooden building anywhere.
Archicad has plenty of powerful tools like TeamWork, multiple import and export options, and the ability to overlay MEP engineering over a structural model for collision checking
Draft wood structures in one click and get instant design feedback.
Innovative features like automated and editable elevation save on project costs.
Everything you need is inside a single Archicad file - including 3D models and 2D elevations with semi-automated layouts and listings.
Individual planks can be hand-manufactured using ArchiFrame dimension drawings and cut lists, or produced directly with CNC.
Embrace the freedom to edit each individual piece. Print and change your graphics, layouts and blueprints whenever you need to.
Work with either metric or imperial measurements: ArchiFrame is fully compatible with imperial measurements (this can be updated via settings at any time).
WHY USE ARCHIFRAME FOR MODELING WOODEN BUILDINGS?
DESIGN BENEFITS
Design iteration is seamless with ArchiFrame: collaboratively update designs and models throughout the architectural and planning phases.
Use ArchiFrame to pass on key information quickly and concisely using accurate data and visual information.
Architects and engineers always work on one comprehensive design file, reducing scope for error.
ArchiFrame works for both big and small building projects and is an infinitely flexible design and modeling tool.
ArchiFrame has excellent visualization features, as well as the ability to further extend its native visualization with tools like RENDERLights.
STRUCTURAL ENGINEERING BENEFITS
No more copying models from one program to another: say goodbye to error-prone re-modeling from the architect's original plans. Using ArchiFrame means having everything in the same model from day one which will save you time and money.
Modeling freedom: every plank is individual and fully editable, giving you infinite flexibility and scope.
You can modify your design in any view - including element elevations.
Easy collision checking.
SOFTWARE BENEFITS
Take advantage of all the flagship Archicad features you know and love: e.g. TeamWork available in both Windows and Mac.
Archicad users won't need to re-learn the base program in order to use ArchiFrame - start creating immediately.
ArchiFrame software has already spread to over 20 countries, powered by its advanced tools and the lively Archicad customer community.
The continuous development and addition of new features to ArchiFrame ensures that the program is co-owned with its users.
Highly customizable BIM software via XML settings and scripts.
ELEMENT PRODUCTION BENEFITS
CNC support for BVN (Hundegger), BTL, WUP (Weinmann) and Swedish Randek. The listing supports XLS, CSV ja TXT. ARCHICAD supports several common file formats: DWG, DXF, DGN, IFC, PDF, BCF, 3DS, DAE etc.
BIM BUILDING SITE BENEFITS
The use of reliable BIM software makes the building process more efficient and safer.
The BIMx mobile app makes Archicad and ArchiFrame drawings and designs portable and mobile and tablet-friendly. Interactively present your Archicad and ArchiFrame models and go paperless if you like!
WOODEN WALL FRAMING & STRUCTURES
Automatically drawn dimension lines
Automatically generated cut lists
Editable in elevation, floor plan and 3D
Projections available from front, top, back and below
Exterior paneling: weatherboards, exterior cladding & split paneling
LIGHT-GAUGE STEEL FRAMING
ArchiFrame supports also Light-gauge steel framing.
Homepage:
Download linkKod:https://archiframe.fi/
rapidgator.net:
uploadgig.com:Kod:https://rapidgator.net/file/93e10df2c6b46f5bdff6c8870cb9c12e/mvmzw.ArchiFrame.for.Archicad.26.x64.rar.html
nitroflare.com:Kod:https://uploadgig.com/file/download/5c97BCc34b4e2cAb/mvmzw.ArchiFrame.for.Archicad.26.x64.rar
1dl.net:Kod:https://nitroflare.com/view/FA76529E321CBA1/mvmzw.ArchiFrame.for.Archicad.26.x64.rar
Kod:https://1dl.net/p7dnf07x9e34/mvmzw.ArchiFrame.for.Archicad.26.x64.rar.html
2 sonuçtan 1 ile 2 arası
-
22.10.2022 #1Üye



- Üyelik tarihi
- 20.08.2016
- Mesajlar
- 144.971
- Konular
- 0
- Bölümü
- Bilgisayar
- Cinsiyet
- Kadın
- Tecrübe Puanı
- 153
ArchiFrame for Archicad 26 (x64)
-
22.10.2022 #2Üye



- Üyelik tarihi
- 16.03.2022
- Yaş
- 41
- Mesajlar
- 20.458
- Konular
- 0
- Bölümü
- Gemi inşaatı ve gemi makineleri
- Cinsiyet
- Erkek
- Tecrübe Puanı
- 24
Cevap: ArchiFrame for Archicad 26 (x64)
[Misafirler Kayıt Olmadan Link Göremezler Lütfen Kayıt İçin Tıklayın ! ] Äúng thứ mình cần
Konu Bilgileri
Users Browsing this Thread
Şu an 1 kullanıcı var. (0 üye ve 1 konuk)



 LinkBack URL
LinkBack URL About LinkBacks
About LinkBacks





 Alıntı
Alıntı
Konuyu Favori Sayfanıza Ekleyin